|
1901 Central Avenue Julia Morgan -- Project No. 304 |
|||||
| The
blueprints are titled "House for Fred Staude" and dated April 21, 1910. That
was shortly after architect
Julia Morgan went completely on her own.
The contractor chosen was Joseph Neil -- a building permit was issued on
May 26, 1910. Nearly a 100 years later, the original Ruud 'on demand' water heater and giant-sized gravity furnace
were still in use. The furnace
evolved from coal to oil to gas over its long working life. The
attic and basement have eight foot ceilings making about 5,000 square
feet of usable space. This could be called the "House That Whiskey Built". Fred Staude's wife, Louisa, was the daughter of whiskey king, John Lutgen. Staude became President of the firm when Lutgen retired in 1912. A series of photos is below. The house was on the 2012 Alameda Legacy Home Tour. To see its history and take the tour, click Legacy. |
|||||
 |
|||||
Over the last 100 years, the trees have grown quite a bit. The house is on the corner of Lafayette and Central -- about right in the middle of Alameda Island. In the old days, across Lafayette, was a large mansion (left below). It was replaced with a Mediterranean style house in the 1940's (right below). The spindly tree in the center of the first photo is now the massive one in the second photo. |
|||||
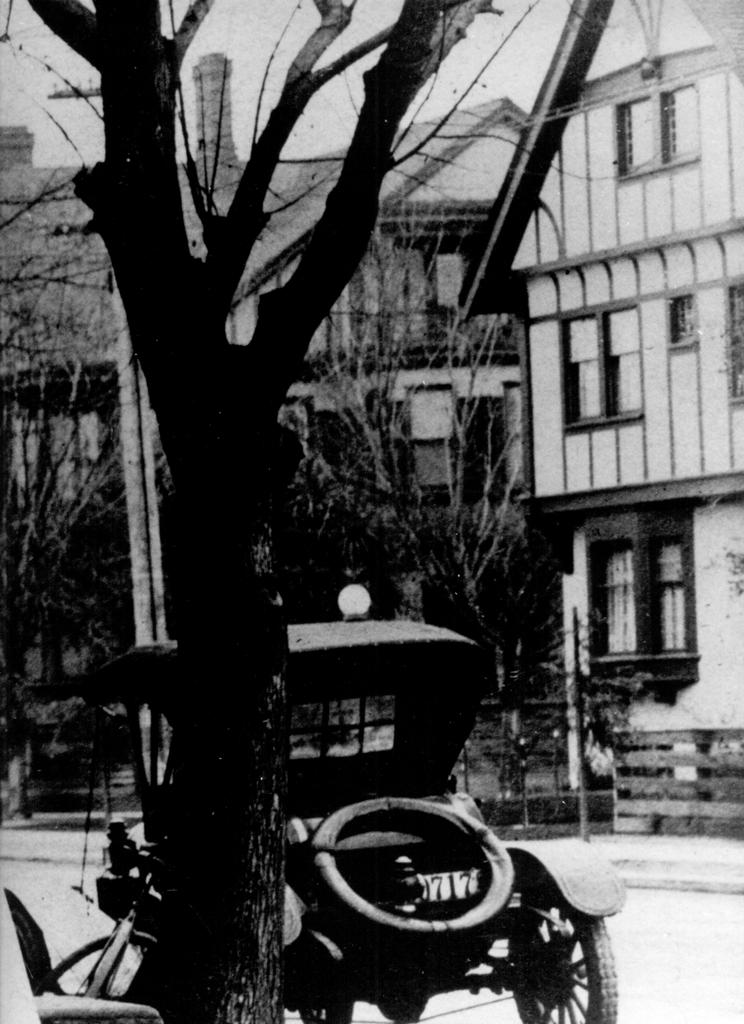 |
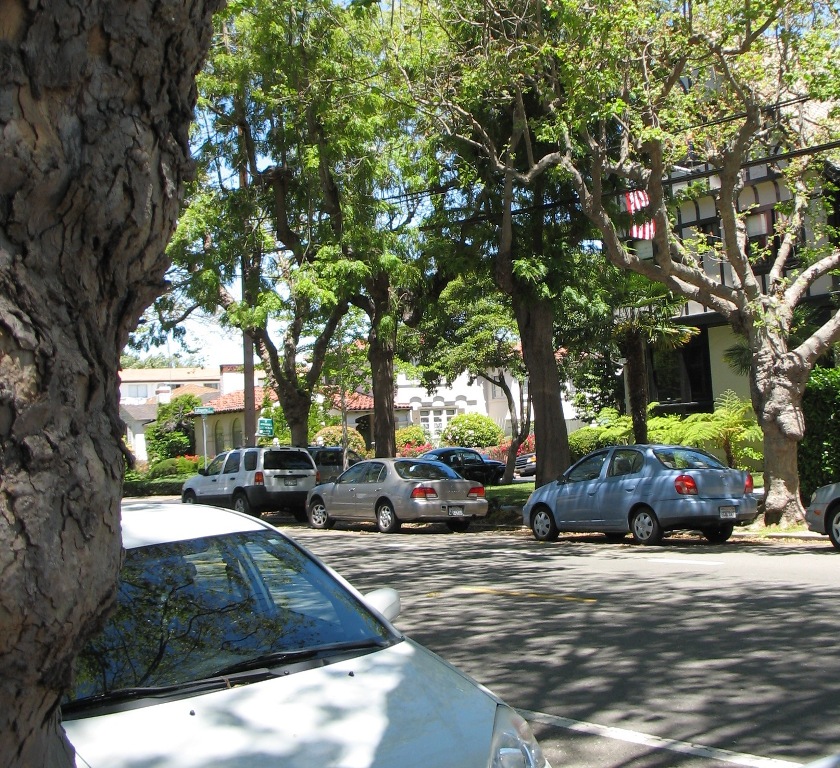 |
||||
|
The second floor juts out 20 inches in front of the first floor. Then the attic juts out another foot. |
|||||
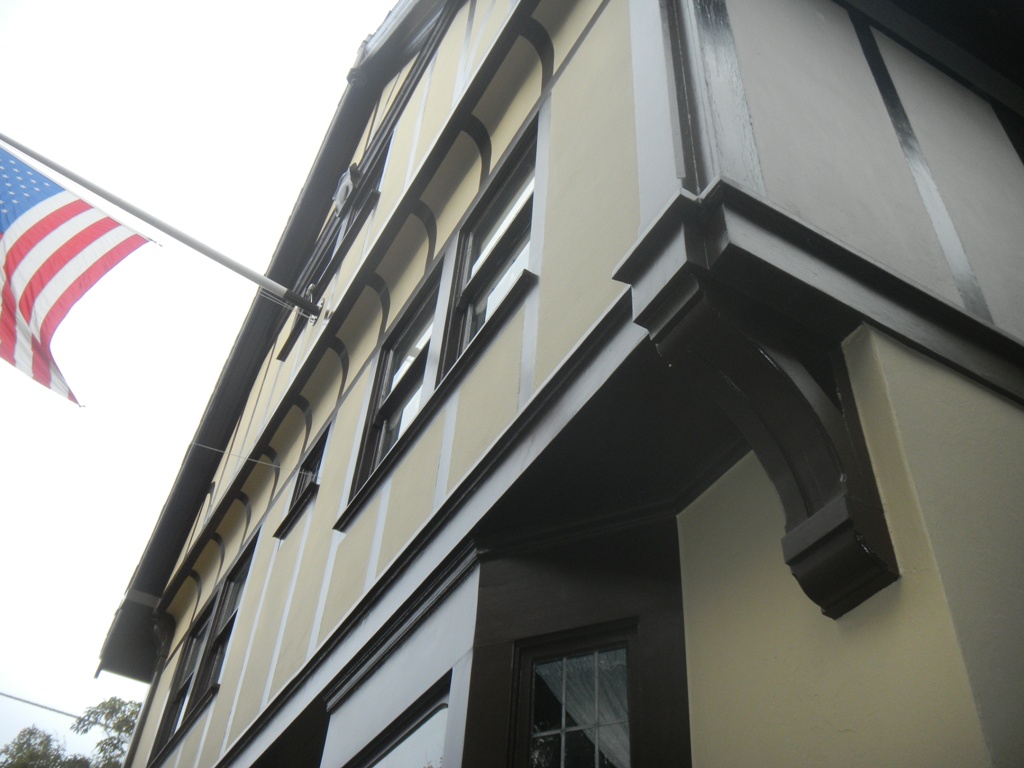 |
|||||
|
Front hall. The leaded doors lead to the dining room. Pocket doors at the left lead to the living room. |
|||||
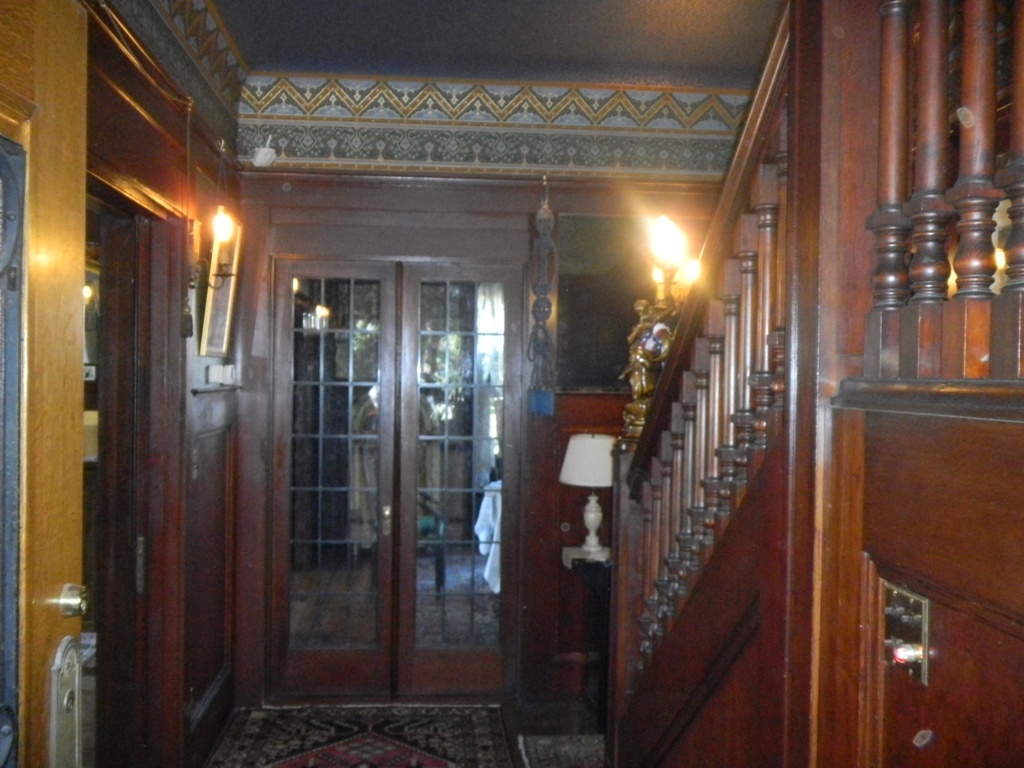 |
|||||
The house was designed about the time that double parlors were going out of vogue. As a reminder, the living room has a dividing arch in its middle. It's actual purpose is to support the ceiling joists that are 30 feet long. In the 1980's, the house got the full Bradbury & Bradbury wallpaper treatment. |
|||||
 |
|||||
|
In the other end of the living room is a Steinway Duo-Art reproducing piano. It has a hand-carved "art case" and cost $7,000 in 1929. The bench is one of the few that still has its original needlepoint covering. The original finish and ivory keys are in great shape. |
|||||
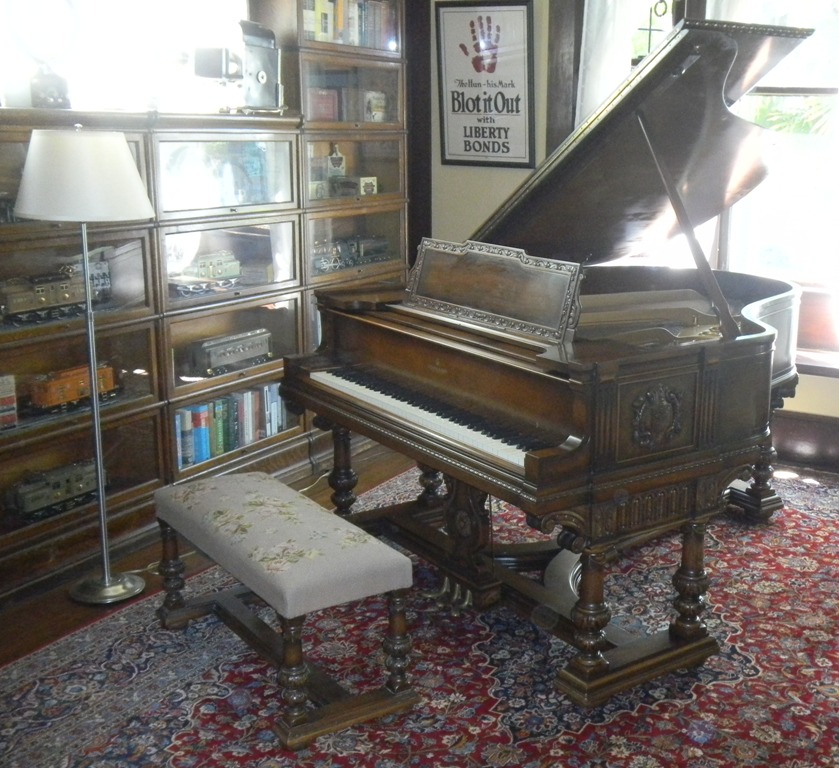 |
|||||
|
Dining Room. The built-ins closely follow the original blue prints. |
|||||
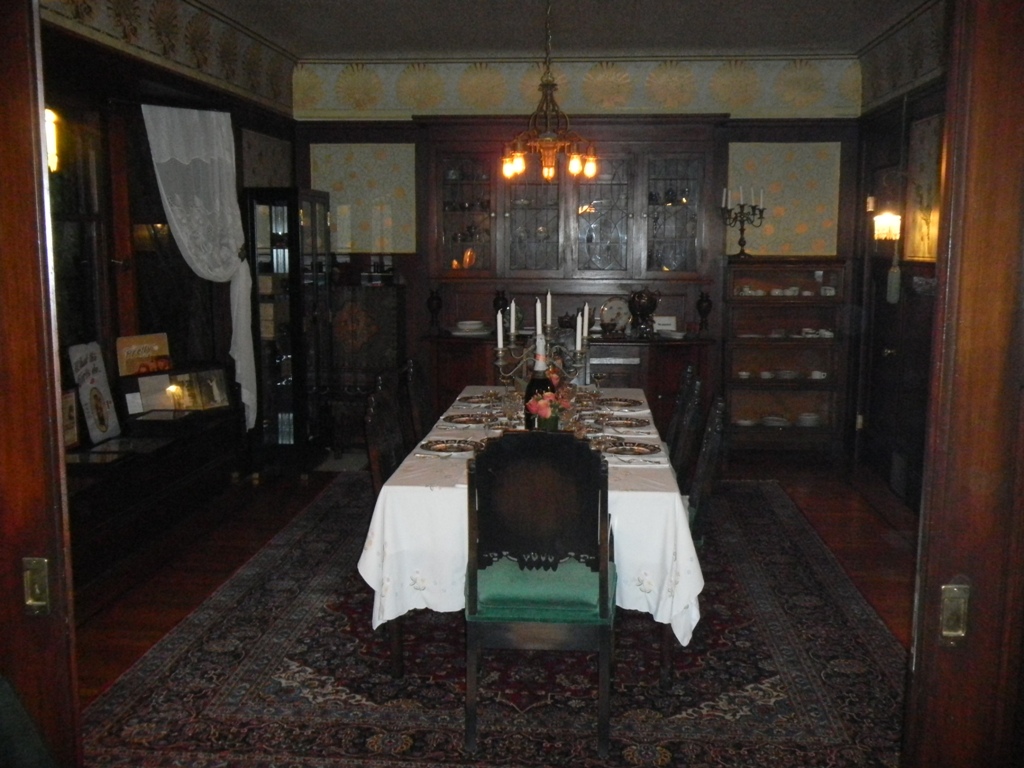 |
|||||
Main stairs looking up from the foyer. There is a large plate glass window on the outside to protect the art glass from the elements. |
|||||
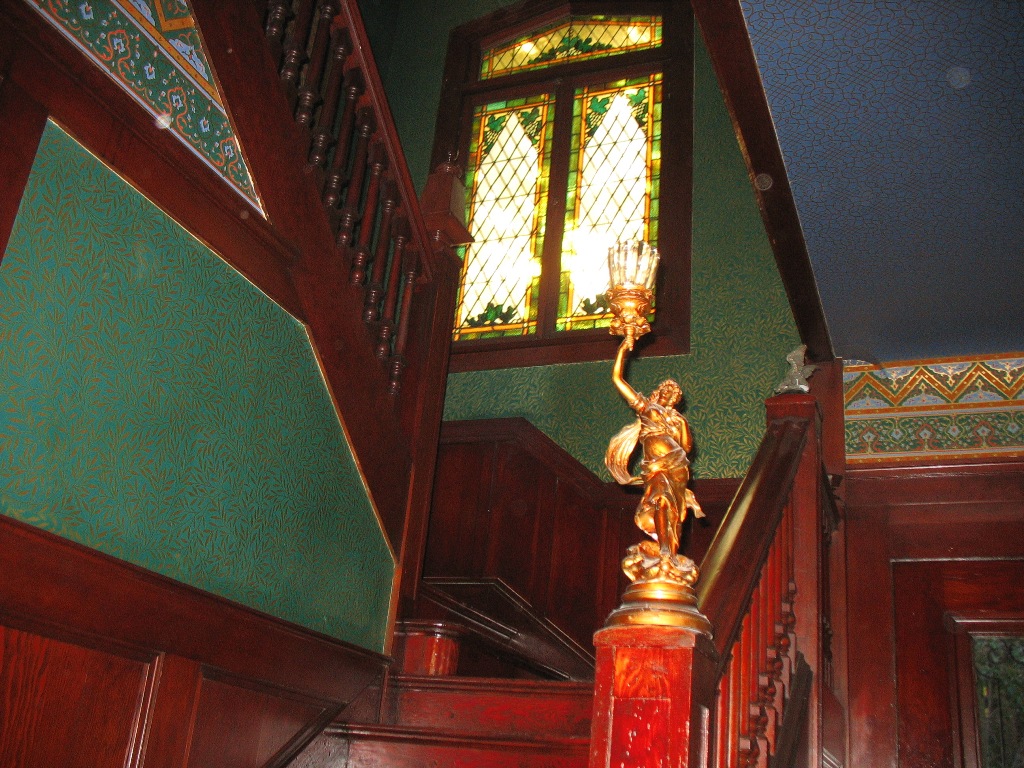 |
|||||
The previous owners were collectors and left a lot of stuff behind including this large tapestry that originally hung in the Fox Oakland Theater that opened in October 1928. Also left behind in the basement were two columns and a large cartouche from the America's finest movie palace -- the Fox Theater in San Francisco that was torn down in 1963. These are now mounted in the home theater. |
|||||
 |
|||||
On the second floor there are three large bedrooms and what the blueprints call a 'sewing room', but a dresser and small bed fit fine. All rooms were built with coved ceilings and picture rails. Curving the wallpaper through the cove makes the rooms look taller. When asked people say the living room is 12 foot. Actually the first floor is 10 foot, the second floor is 9 foot 6 inches and the basement and attic are 8 foot. Here's bedroom #1. |
|||||
 |
|||||
Here's bedroom #3. The chandelier is half gas and half electric. |
|||||
 |
|||||
This powder room is between bedroom #1 and #3. The base of the sink was raised five inches - folks were shorter in the old days. |
|||||
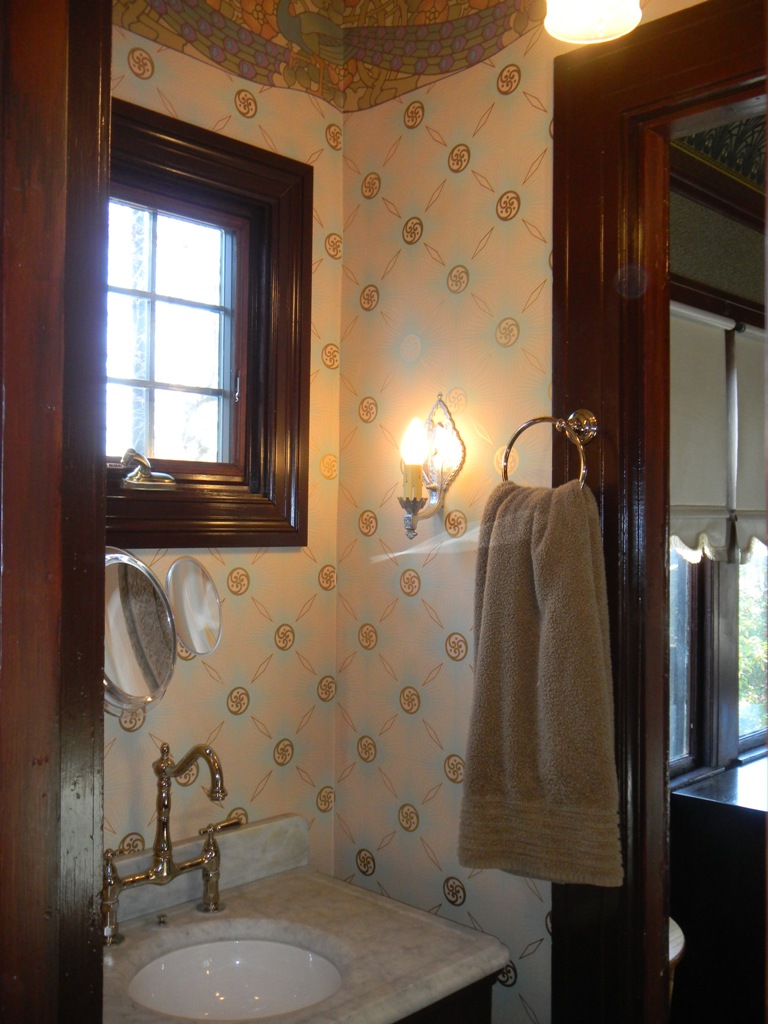 |
|||||
I collect old toy trains, see StandardGauge.com When I saw the attic, I knew I had to buy this home -- eight feet of clear headroom with 1,000 square feet of hardwood floor. Here is a shot of a toy train layout that's about 90% complete! Note the old growth Redwood overhead. |
|||||
 |
|||||
|
The basement theater - El Morocco. The large plaster cartouche on the far wall is from The Fox in San Francisco that was torn down in 1963. It was mounted above a door on the West side of the outer lobby. The deco theater seats are from the 1936 Del Mar Theatre in Santa Cruz. |
|||||
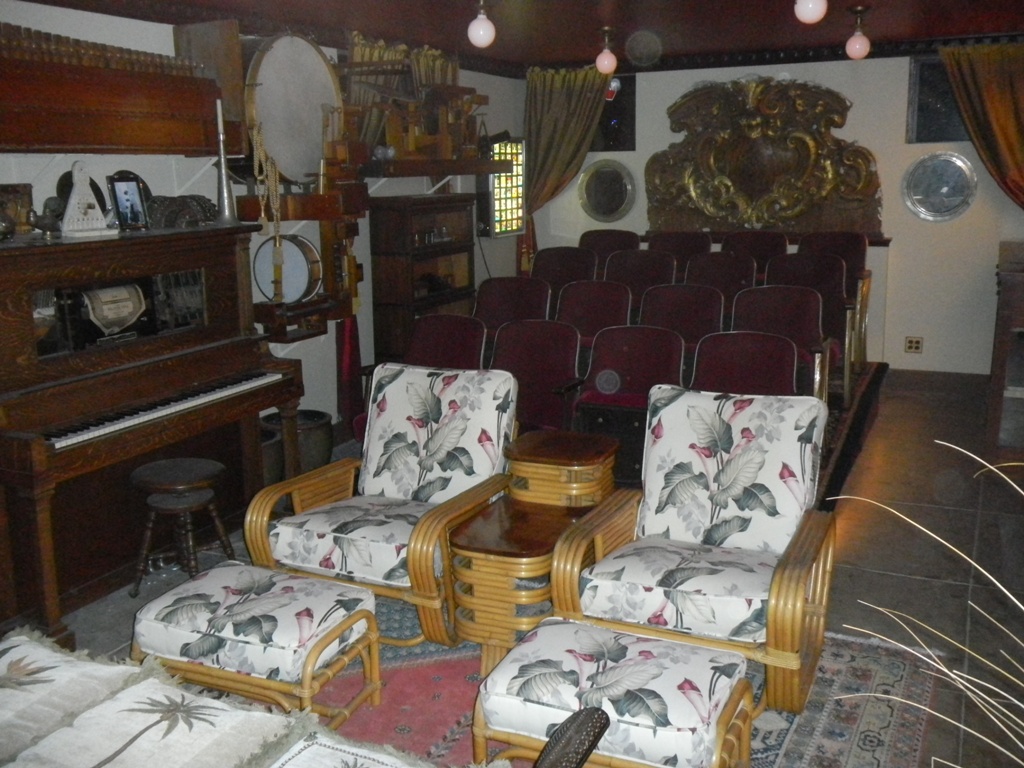 |
|||||
|
The columns are also from The Fox. What you see in the center of the picture is one 15-foot column cut in two to fit the ceiling. |
|||||
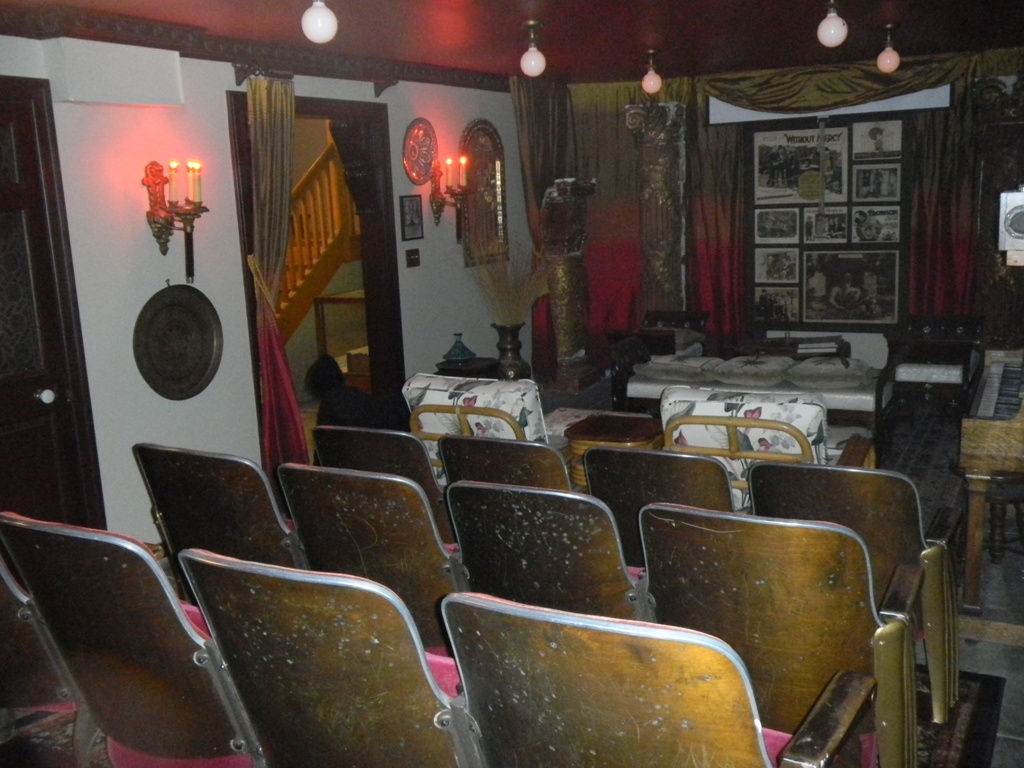 |
|||||
|
Future basement hobby room. The far end has a large interior piece from the City of Paris department store in San Francisco that was torn down by Neiman Marcus in the early 1970's. |
|||||
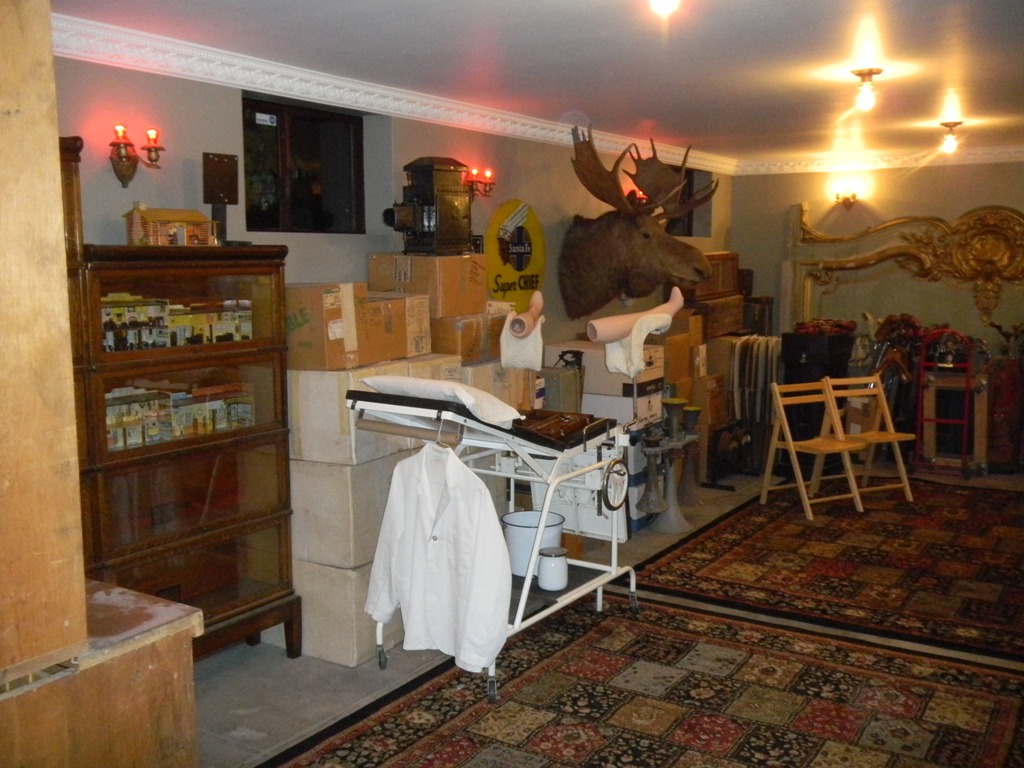 |
|||||
| |||||